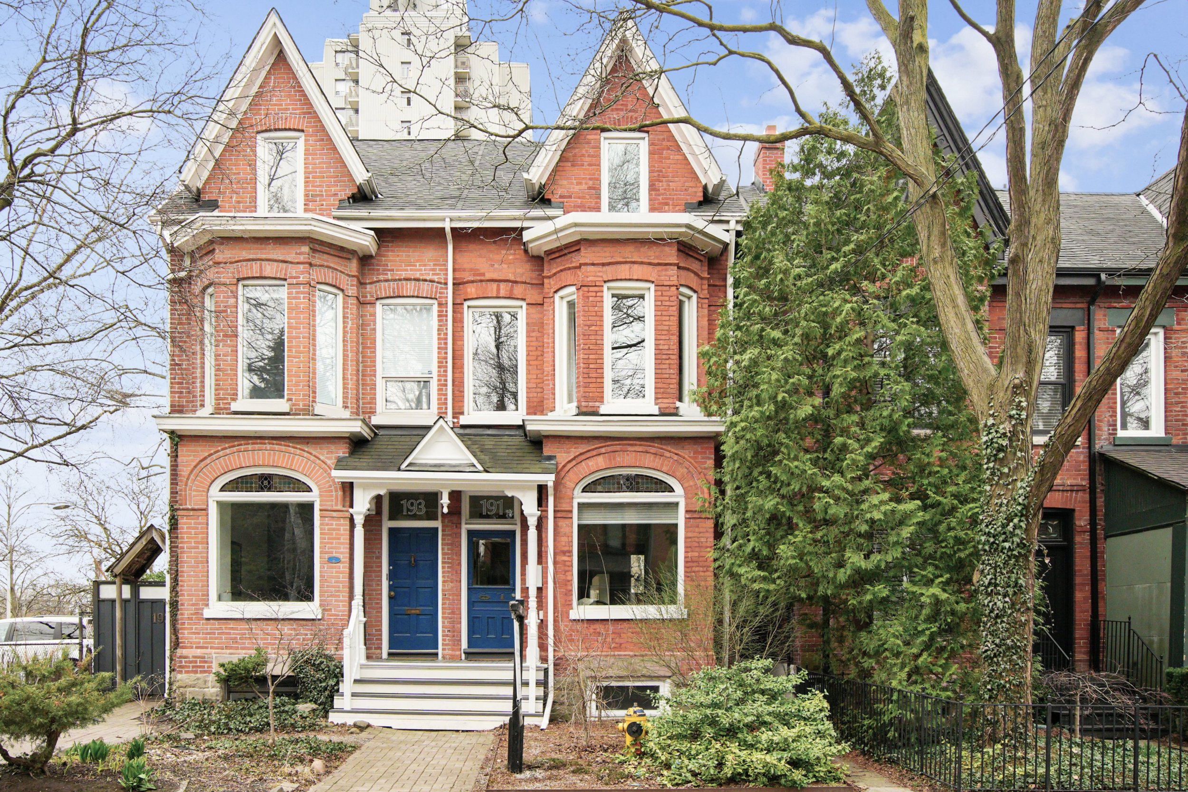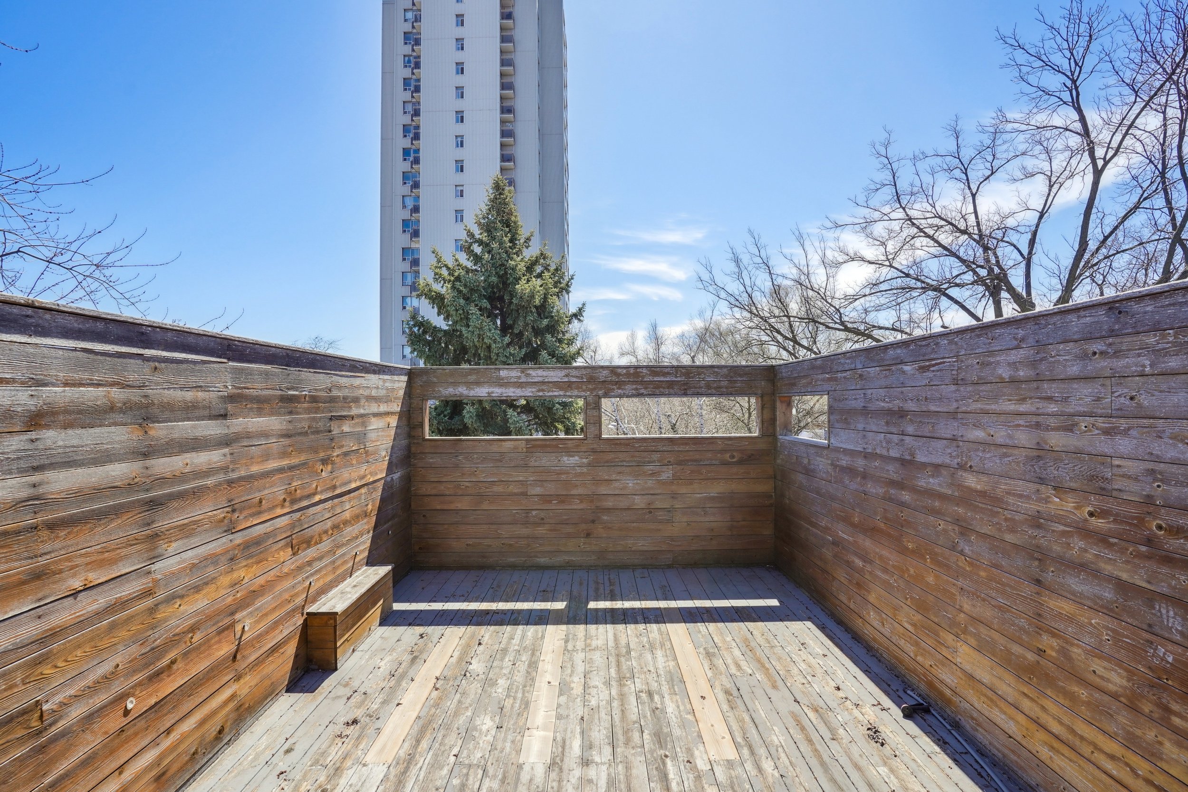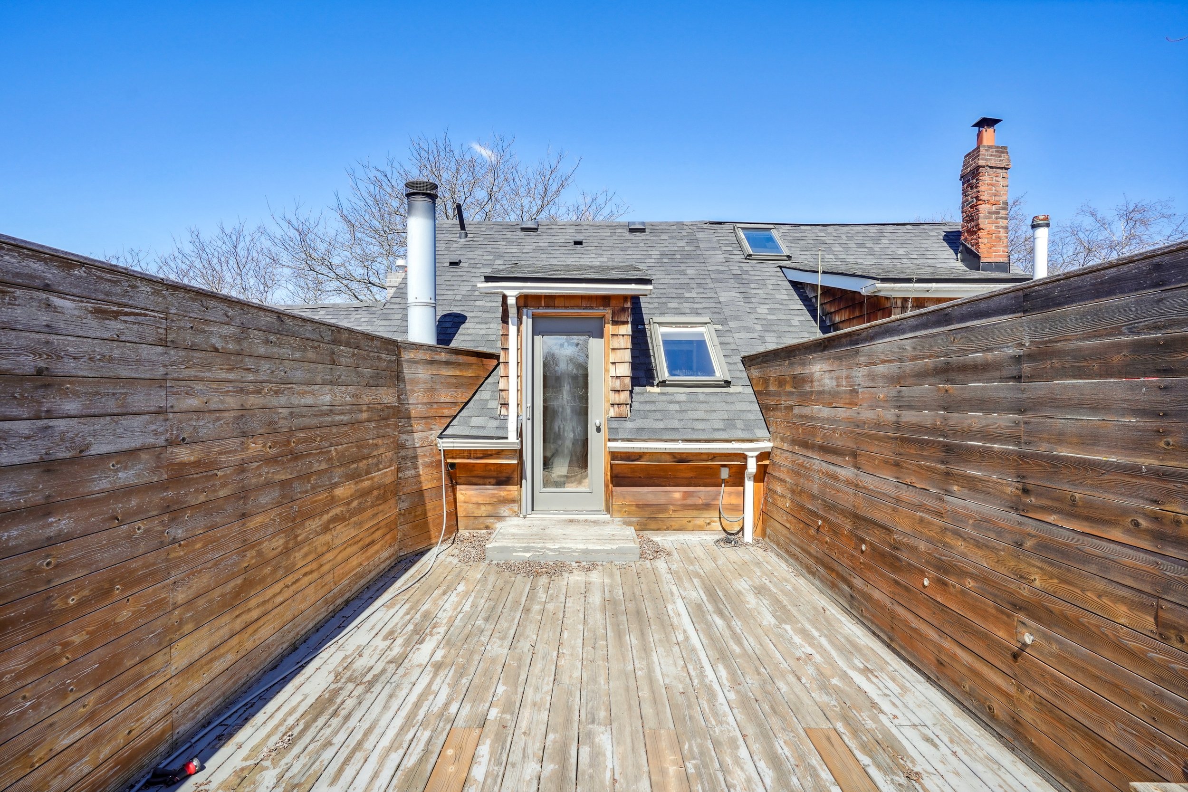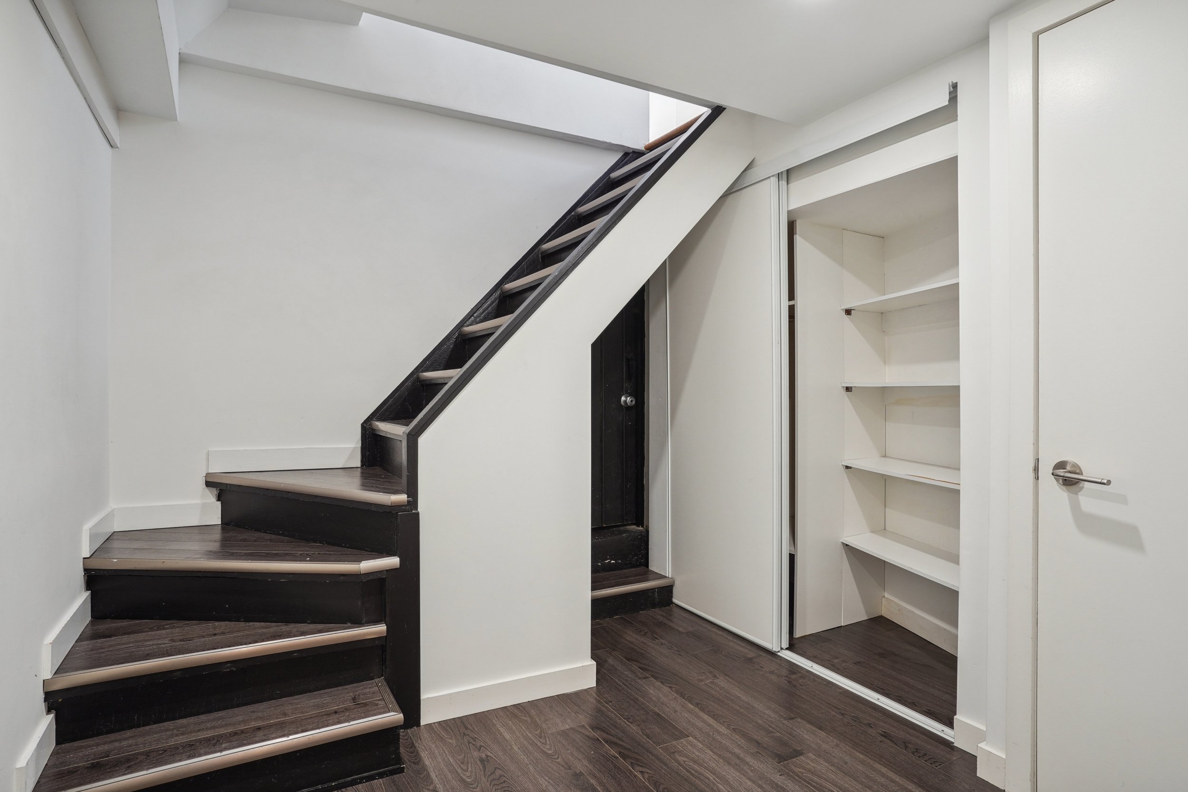
191 First Avenue
Just sold
Toronto - South Riverdale
4 Bedrooms
4 Bathrooms
1 Detached Garage + 1 Laneway Parking
Floor Plans
Circa 1890s Victorian redbrick for the modern family lifestyle. Over four levels, you've got a whopping 2700+ sq ft to spread out and enjoy. Airy, sunny spaces with sky-high 10' ceilings in both living and dining rooms bring the WOW factor. Vintage glass blocks in the well-appointed kitchen filter light and provide privacy with a retro flair, while the clear pane windows above beautifully frame the nature outdoors. Retreat upstairs to three spacious bedrooms and a top-floor private primary suite—with its own wood burning fireplace, ensuite, walk-in closet, and rooftop deck. The fabulous backyard was created with an eye for modern outdoor living and entertaining. Space is on your side with a rare detached garage and roomy finished lower level. Timelessly updated while preserving that original character we love in Victorian architecture, highlighted by ornate crown moldings, archways, exposed brick, and stained glass windows. Situated on a quiet street in South Riverdale, just a short distance to all the great parks, restaurants, cafes, and shops the east-end is known for. Take advantage of excellent public and private schools, frequent TTC routes, and DVP ramps just around the corner. This is the ultimate blend of cool, convenient, and oh-so-stylish living.
Listed by:
Suzanne Lewis, Sales Representative
Suzanne@suzannelewis.ca
416.856.1937
Call direct or drop us a note below for more information.
Follow us on IG @lewis.and.company for more exclusive content.



















































